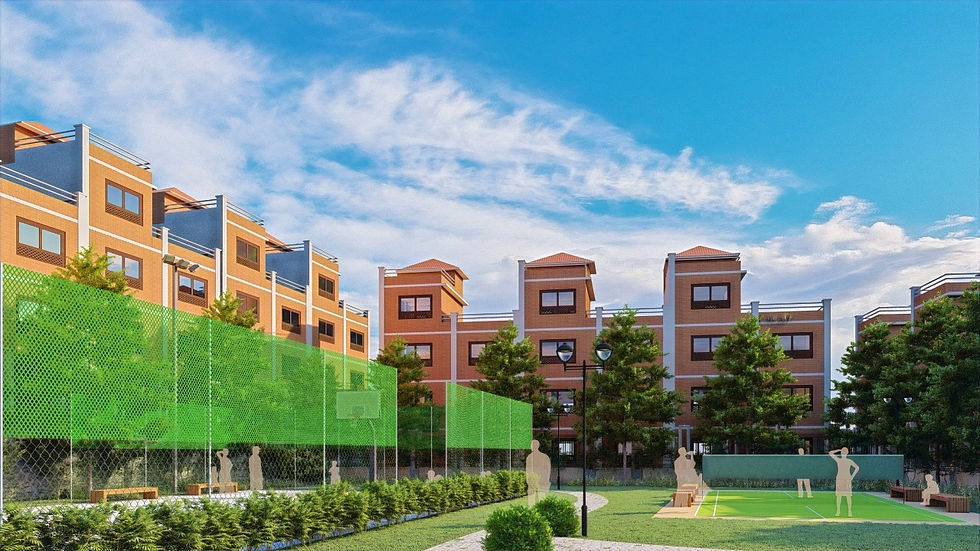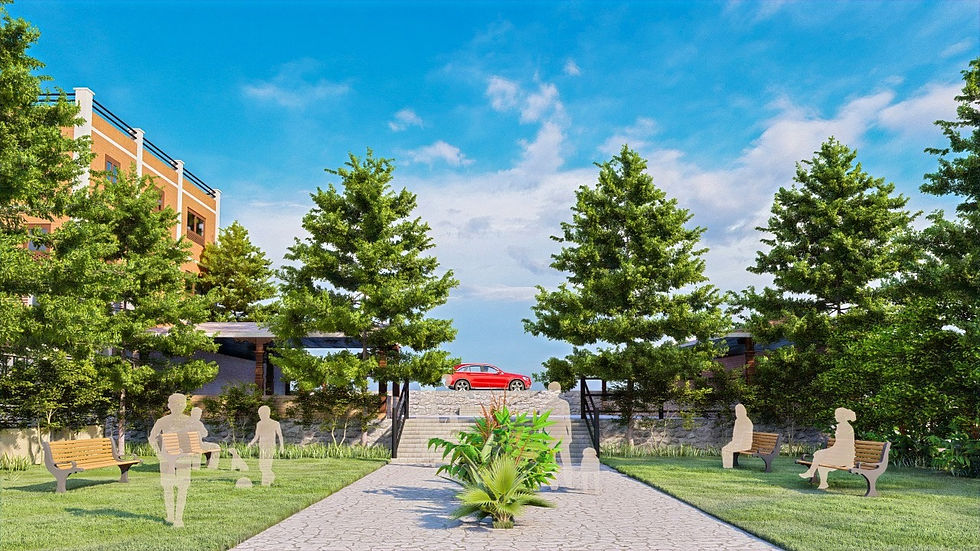

Non Gated Housing
Sector
Residential
Location
Lubhu, Lalitpur
Year
2018
Area
20000 SQ.M.

The main purpose of the design is to encourage social interaction by creating various possibilities within the site. The road access is designed in a way that it connects all the important open spaces: Chautara, Playground and Market Place in the site.
Since this is a non-gated housing, any kind of physical barrier cannot be used to create a boundary, so the road ways are around the site to create an indirect boundary for the housing.





Different type of buildings are designed to be catering various type of family.
Building types:Row Type A, Row Type B, Semi-detached. Each building type has its own unique planning and the exterior facade are kept similar, to keep it uniform.
Housing Type
1. Semi-Detached
2. Row Type A
3. Row Type B



